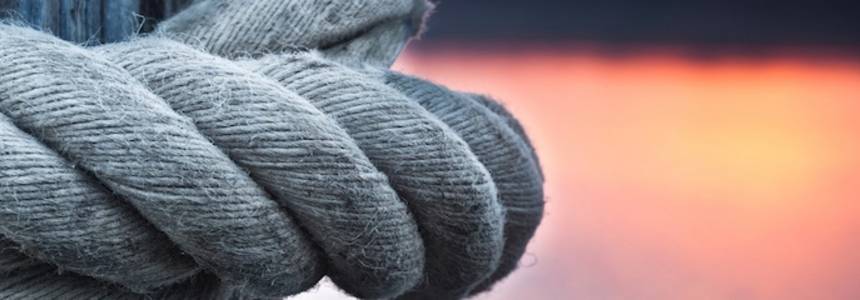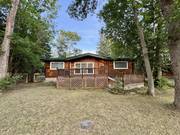Description
Gorgeous YR 3 BR, 952 SF + 240 SF sunroom. Solidly built Cedar Log home or cottage, on a concrete foundation in desirable Lakeshore Heights! Vaulted ceilings in the open concept kitchen/dining/living area, offer a warm country charm feeling. Perfect blend with a woodstove to cozy up to on those cooler days. There's also baseboard heat and a mini split a/c for all of life's comforts! Additional seating at the kitchen counter breakfast bar. Beautiful dbl pane windows throughout with newer custom window coverings. Details include a 200 amp panel, shared drilled well, washer/dryer, and recently added spray foam insulation in crawl space. Step out onto the back deck and into a 240 SF bright open sunroom or possible bunkie, finished in pine, additional closet space, and a pellet stove for added warmth. Situated on a private park like setting, with a mostly fenced back yard and room for the whole crew. Long granite driveway leads to a double oversized insulated detached garage w/ a workshop, and plenty of room for all the toys. Close to many parks, beaches, trails, stores, Grand Beach Provincial Park, and only a 50 minute commute to city limits! Lake life living at it's finest! Call today!
Details
| Type | Year round Home |
|---|---|
| Taxes | 2,919.00 CDN $ |
| Garage | Double insulated detached |
| Square Footage | 952 + 240 SF sunroom/bunkie |
| Lot Size | 81.1x166.01x175.04x129.38 |
| Bedrooms | 3 |
| Heating | Baseboard, woodstove, pellet stove |
| Electrical Service | 200 amp |
| Water Supply | shared drilled well |
| Inclusions | Blinds, Dishwasher, Dryer, Freezer, Garage door opener, Garage door opener remote(s), Microwave, Refrigerator, Storage Shed, Stove, Washer |
| Room Sizes | Living Room 17.83X11.58, Dining Room 7.67X7.83, Kitchen 9.67X9.25, Bedroom 11.42X11.42, Bedroom 10.75X11.58, Bedroom 10.08X11.83, Four Piece Bath 6.08X5.42, Laundry Room 10.67X7.58, Sunroom 12X20 |
| Roof | Metal |
| Septic System | Holding Tank |
| Exterior Finish | Cedar Log |
| Floor Finish | Vinyl |





















































